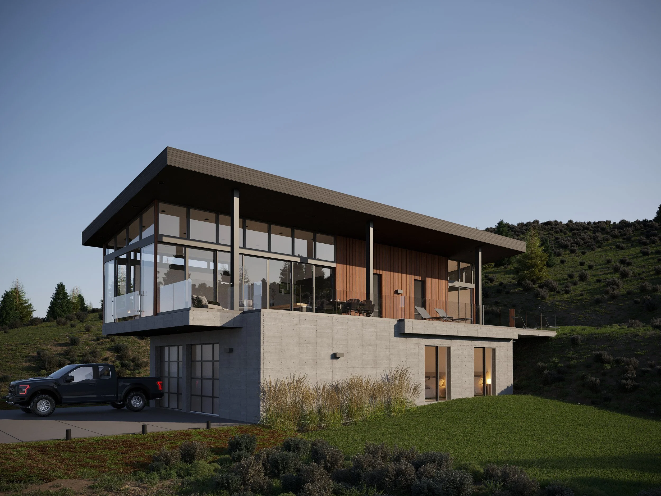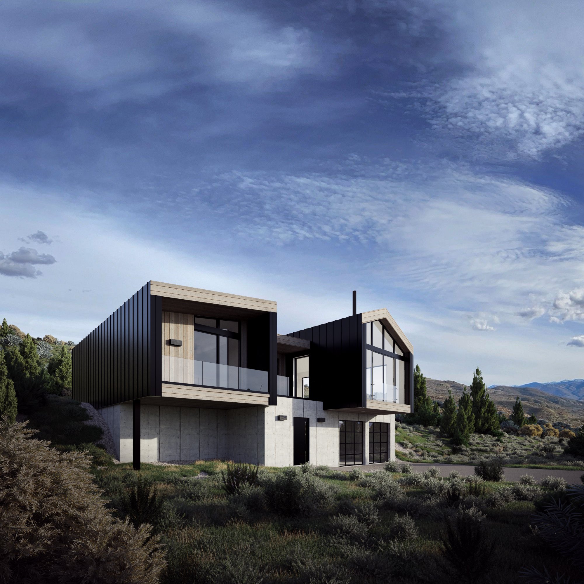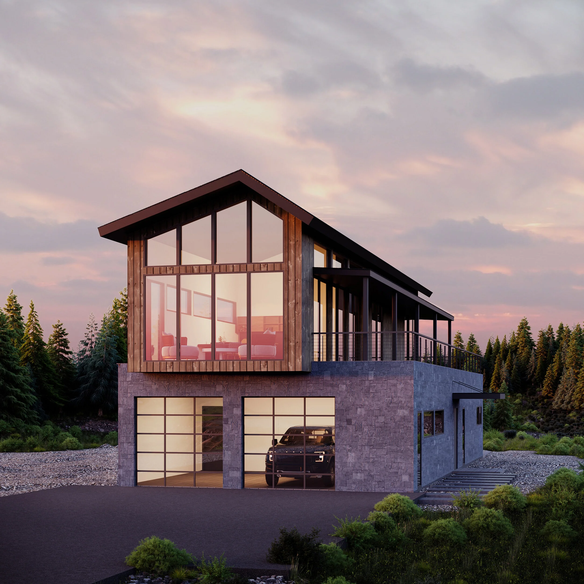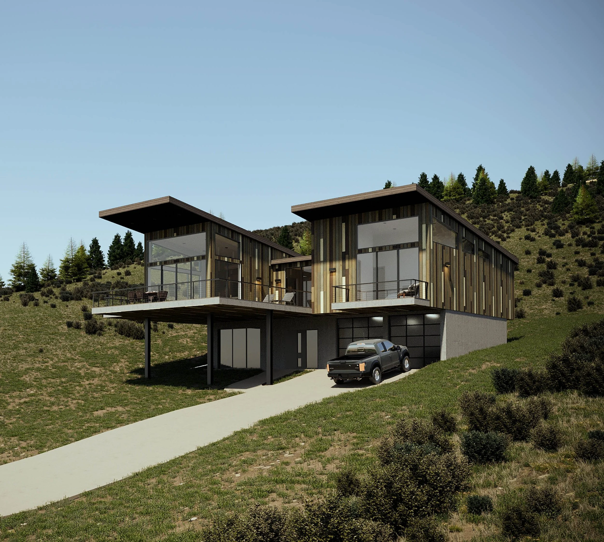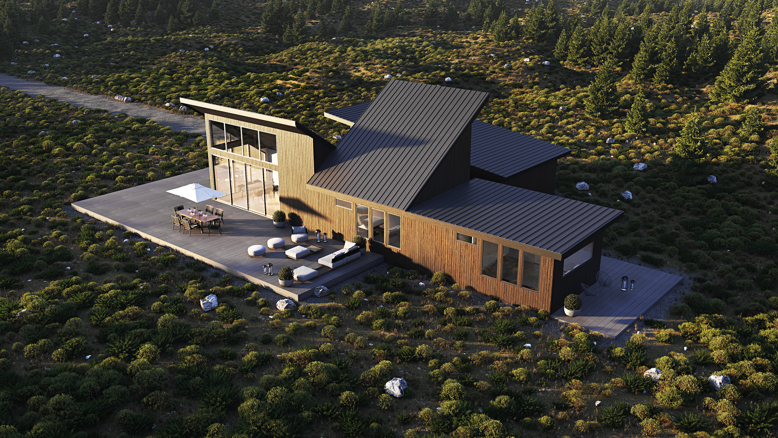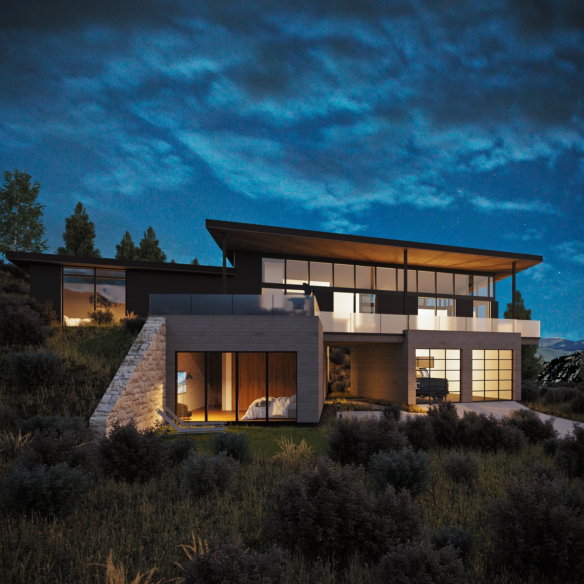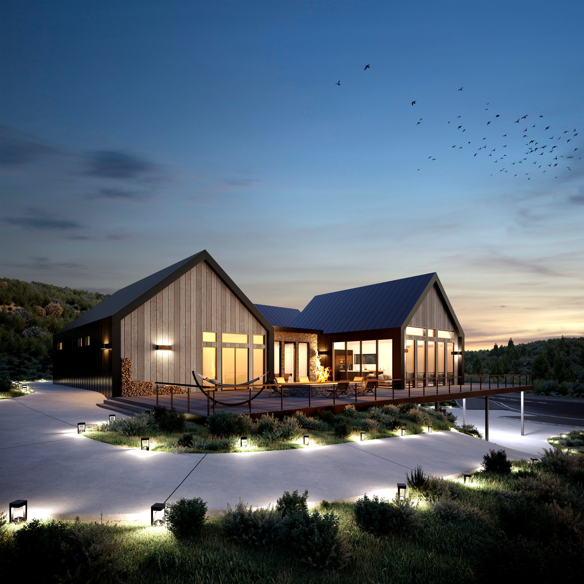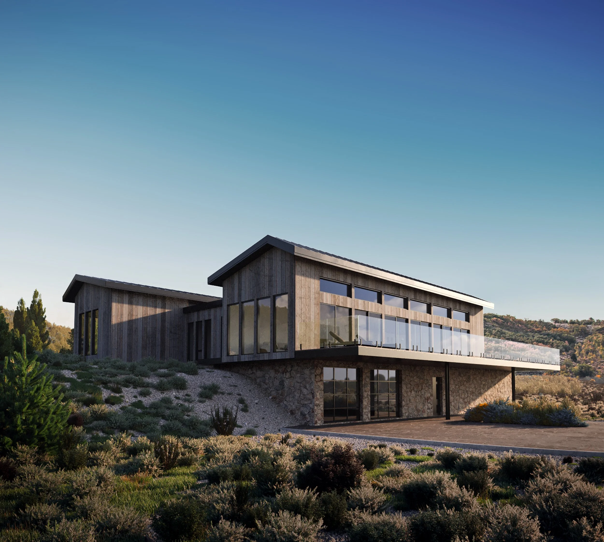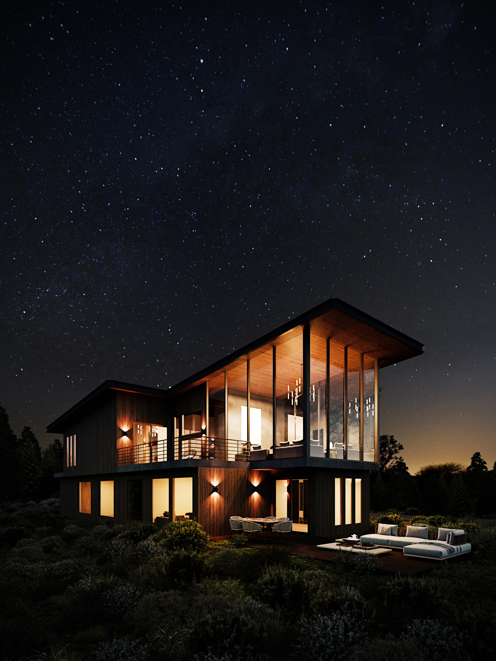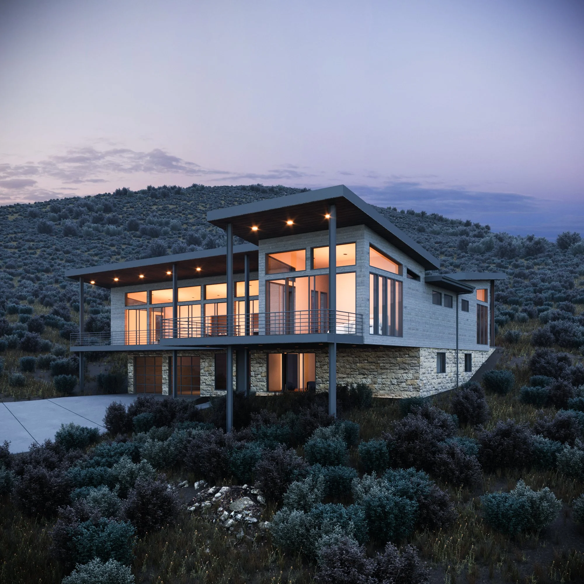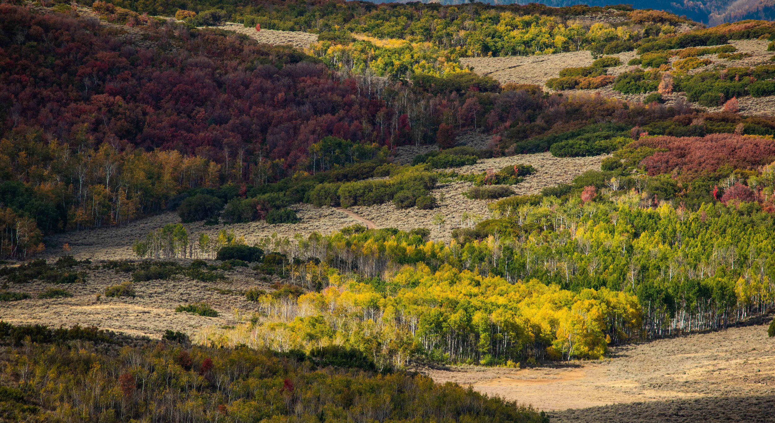
Benloch Ranch REALTY
When you purchase a home in Benloch Ranch, you’re not only getting your own little paradise in the valley, you’re making an investment in your future. Located just outside of thriving Park City, the area is a perpetual draw for skiers, nature lovers and vacationers alike. Whether you plan to make Benloch your full-time base camp or use it as a second home or rental property, the active real estate market and bustling tourism industry make homes here an incredible asset — now and long into the future.
“Skylark”
Base price $1,645,000
3 Bed / 4 Bath, 2100 Sq Ft.
Introducing the Skylark floorplan at Benloch Ranch, a master planned community of more than 2,300 acres along Highway 32, just south of the Jordanelle Reservoir, minutes outside Park City, Utah where exceptional homes meet uncommon pricing. The Skylark is 2,100 sq. ft. of functionality unlike anything you will find in the Park City area. Delight in modern comforts while you gaze upon the vistas of the American frontier.
“Kanyon”
Base price $1,795,000
3 Bed / 4 Bath, 2347 Sq Ft.
Introducing the Kanyon floorplan at Benloch Ranch, a master planned community of more than 2,300 acres along Highway 32, just south of the Jordanelle Reservoir, minutes outside Park City, Utah, amongst the natural beauty of the Unita and Wasatch mountains and along the pristine waters of the Provo and Weber rivers. Gorgeous windows and doors, a chef's kitchen with premium appliances, generously appointed plumbing and electrical packages, this home is unlike anything you will find in the Park City area.
“Summit”
Base price $1,400,000
4 Bed / 4 Bath, 2921 Sq Ft.
Modern mountain living soars to new heights with our new Summit floor plans. Luxurious amenities and top-of-the-line finishes promise to inspire while offering space for family and guests. The Summit design stands in perfect harmony with the natural beauty of the area, and was created to capture the spirit of the valley.
“Helix”
Base price $2,145,000
4 Bed / 4 Bath, 3454 Sq Ft.
This Helix floorplan is new construction to be delivered summer 2023. The Helix features vaulted ceilings, quartz countertops, white oak hardwood floors, and an optional elevator. The homes at Benloch Ranch feature a priority for outdoor living space with decking that rivals the square footage of the home itself. Garage includes a 50 amp service for electric vehicle plug.
“ALPINE”
Base price $1,795,000
2 Bed / 2 Bath, 2542 Sq Ft.
Modern mountain living comes to life in this stylish take on the classic mountain A-frame. The Alpine Haus delivers style and functionality in a generously sized package, perfect for both indoor and outdoor living. The double A-frame design adds soaring heights for spectacular views of the rolling countryside and makes the home feel even larger than it is. Modern amenities dial up the luxe factor in this home with open floor plans featuring top-of-the line finishes.
“NORDIC”
BASE PRICE $1,895,000
4 bed/ 3.5 Bath, 2544 Sq. Ft.
The Nordic is style and function in equal proportions. An unprecedented 677 sq. ft. of outdoor deck space and 2 car garage combined with 2,580 sq feet under roof equals 3,766 sq feet of functionality.
Gorgeous windows and doors, a chef's kitchen with premium appliances, generously appointed plumbing and electrical packages, this home is unlike anything you will find in the Park City area. Gorgeous white oak floors, optional elevator, elegant stone, a low maintenance metal roof, custom millwork, and upgrades throughout. Garage includes a 50 amp service for electric vehicle plug.
“ASPEN”
Base price $2,745,000
4 Bed / 4.5 Bath, 4208 Sq Ft.
The Aspen is style and function in equal proportions. An unprecedented 2,354 sq. ft. of outdoor deck space & oversized 1,128 sq. ft. of garage combined with 4,208 sq. ft. under roof equals 7,689 sq. ft. of functionality.
Gorgeous windows and doors, a chef's kitchen with premium appliances, generously appointed plumbing and electrical packages, this home is unlike anything you will find in the Park City area. Gorgeous white oak floors, optional elevator, elegant stone, a low maintenance metal roof, custom millwork, and upgrades throughout. Garage includes a 50 amp service for electric vehicle plug.
“HIGHLANDER”
BASE PRICE $2,895,000
5 bed/ 6 Bath, 5015 Sq. Ft.
This Highlander floorplan is style and function in equal proportions. An unprecedented 2,884 sq. ft. of outdoor deck space & oversized 913 sq. ft. of garage combined with 5,015 sq feet under roof equals 8,812 sq feet of functionality.
Gorgeous windows and doors, a chef's kitchen with premium appliances, generously appointed plumbing and electrical packages, this home is unlike anything you will find in the Park City area. Additional features include beamed ceilings, gorgeous white oak floors, optional elevator, elegant stone, a low maintenance metal roof, custom millwork, and upgrades throughout. Garage includes a 50 amp service for electric vehicle plug.
“stack”
Base price $2,045,000
4 Bed / 4.5 Bath, 3039 Sq Ft.
The Stack has design at its core. Raising the elevation and doubling your space is a fraction of what the The Stack has to offer. Designed with views and flow in mind, not only does it accommodate luxury, but its primed for family living. Step out on decks that surround the home, or use the unique floor plan to provide the privacy needed for every member of the family. Choose comfort, entertainment, beauty, and innovation when looking to explore The Stack.
“Icon”
Base price $2,795,000
4 Bed / 5.5 Bath, 5035 Sq Ft.
Our most spacious model coming in both gable roof and wedge roof variations. The Icon boasts space and an open floor plan for seamless transitions between the home and landscape. With vaulted ceilings, carefully designed interior finishes, and a modern layout with plenty of natural light, The Icon brings you the quality, comfort, and functionality of design precision and luxury living. Truly one of a kind, this home is perfect for anyone looking to view the mountains in a new perspective.
Phase 1 Plat
Contact us.
Please reach out for additional information about any of our real estate listings, retail / commercial opportunities, or even just to say hello :)
“In every walk with nature one receives far more than he seeks.”
— John Muir
*All renderings and illustrative maps are artist’s conceptual renderings only and subject to change without notice. Amenities shown in renderings, illustrative maps, and described herein are anticipated but not guaranteed and may not occur. The developer reserves the right to make any modifications and changes as deemed necessary. Residential unit dimensions, sizes, specifications, furnishings, materials, and layouts are approximate only and subject to change without notice. Window sizes, layouts, configurations and ceiling heights may vary from unit to unit. Prices are subject to change without notice. Errors & omissions excepted. Unauthorized use of the images, artist renderings, descriptions, and plans or other depictions of the development is strictly prohibited.


