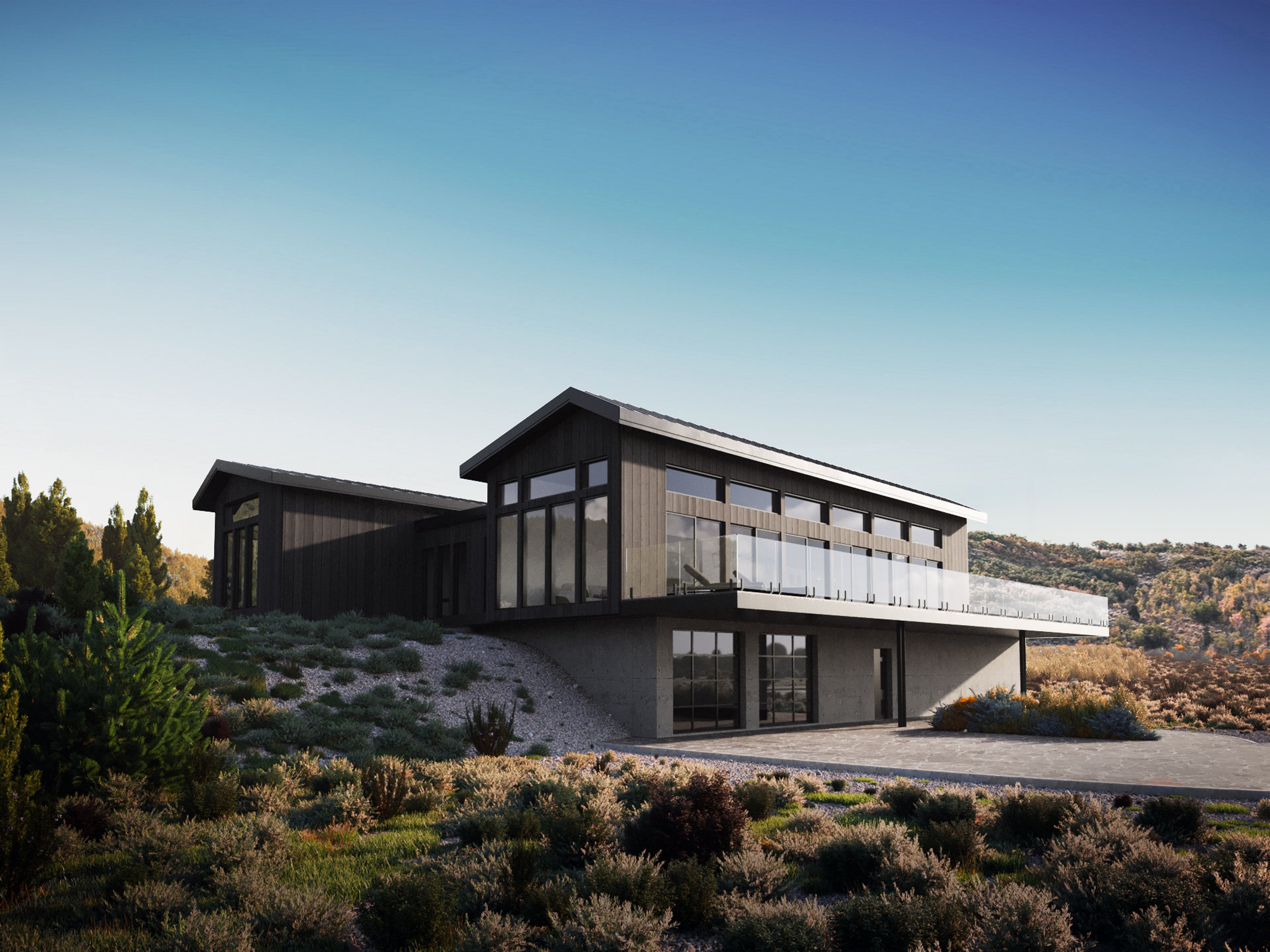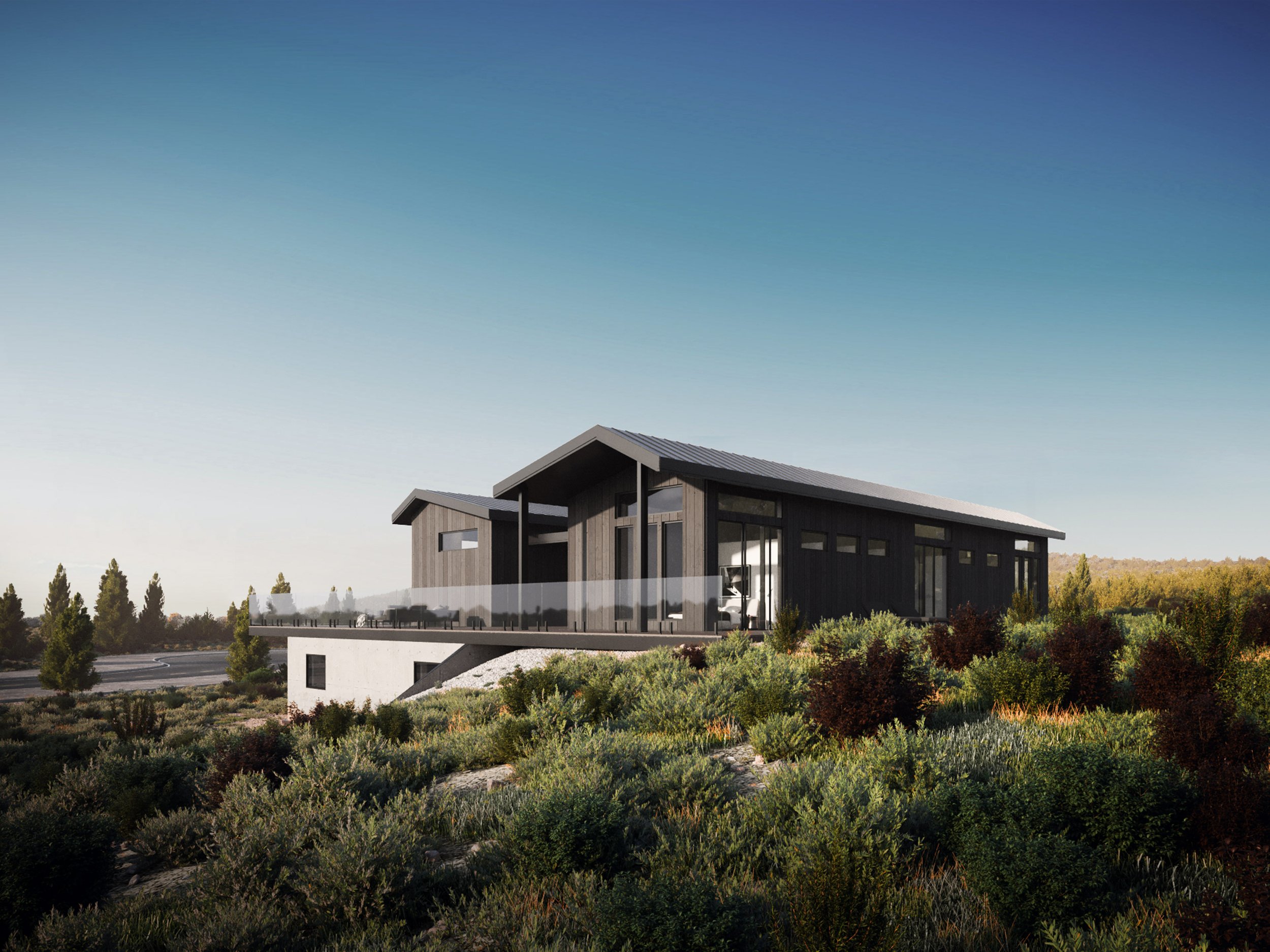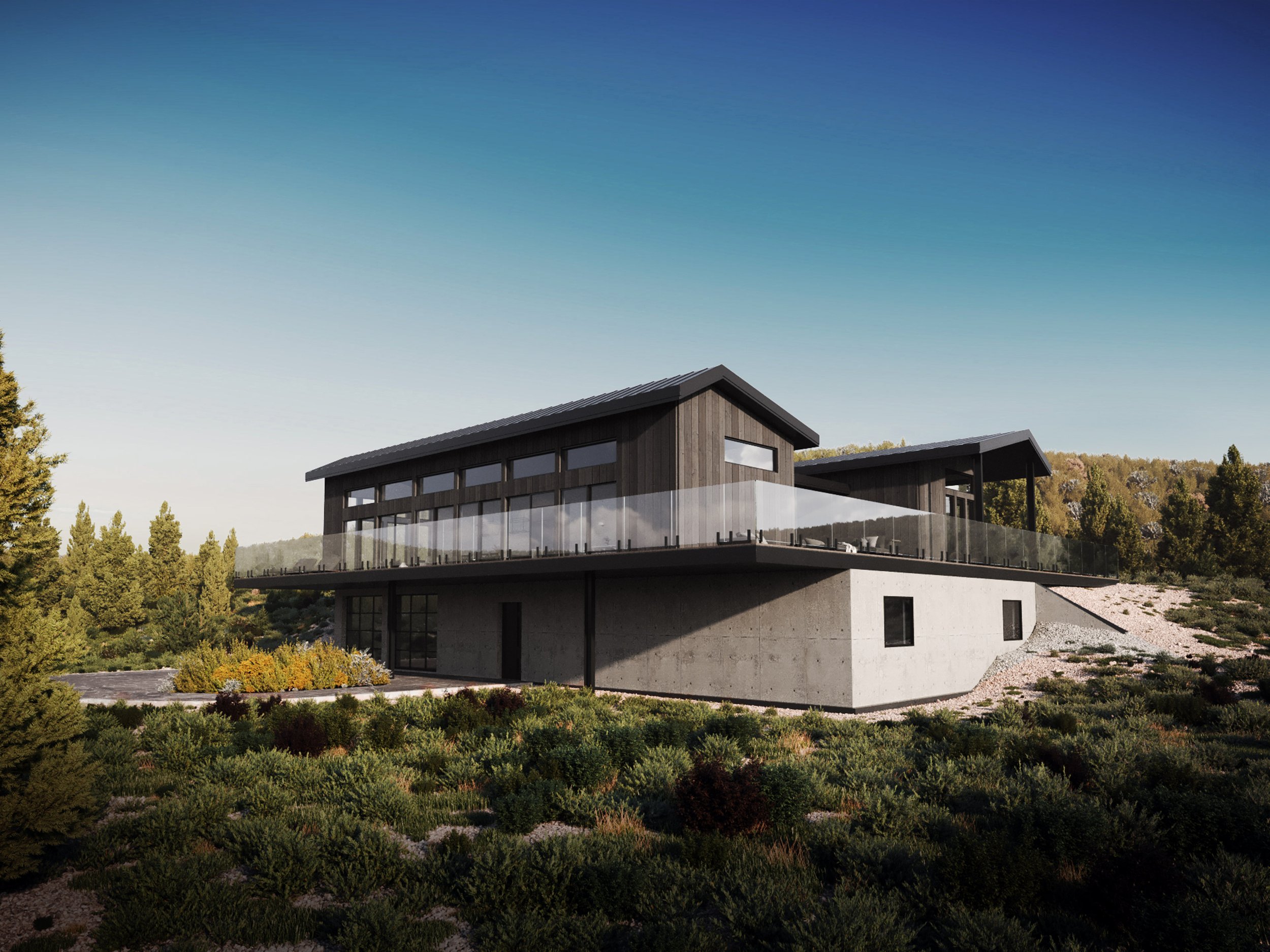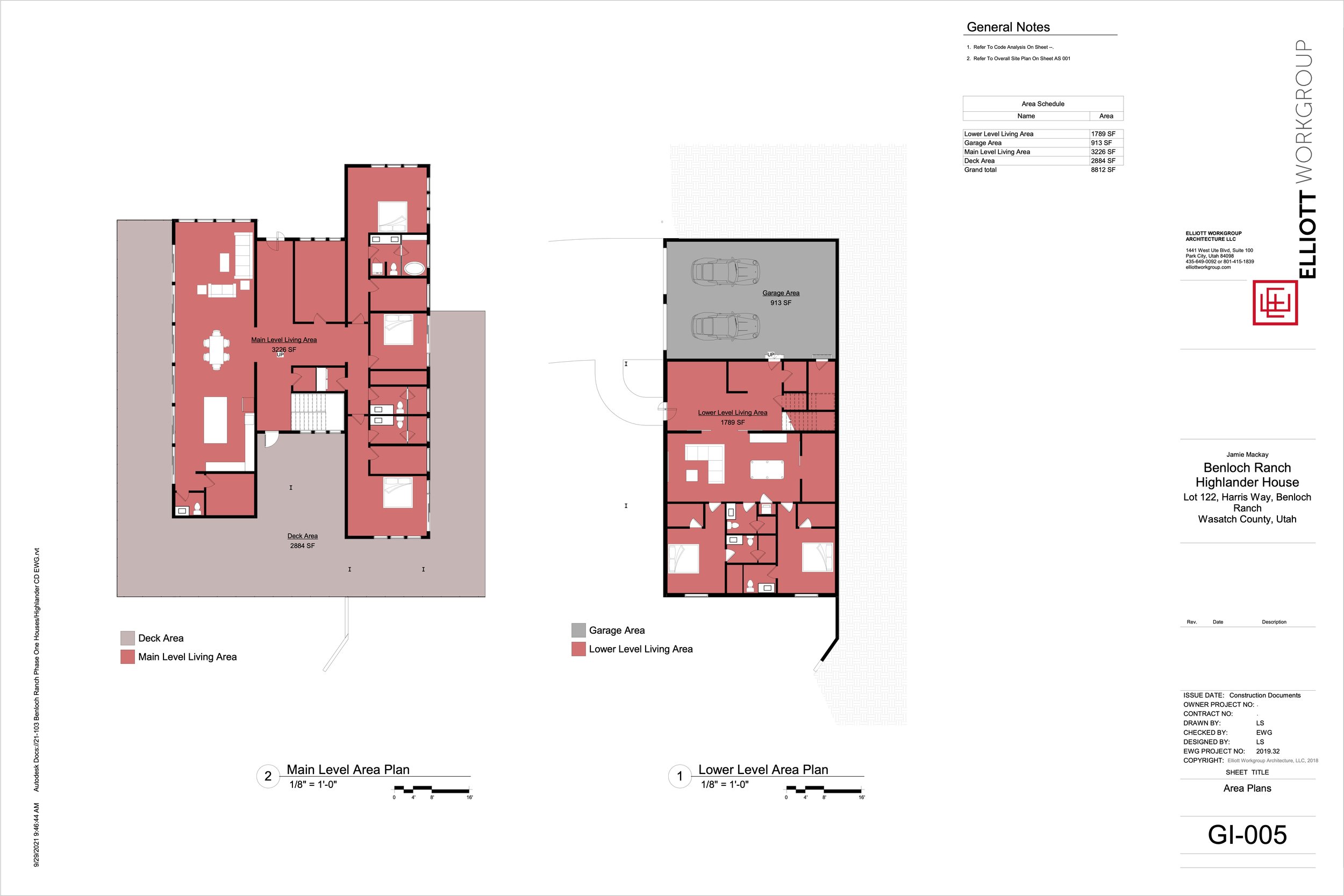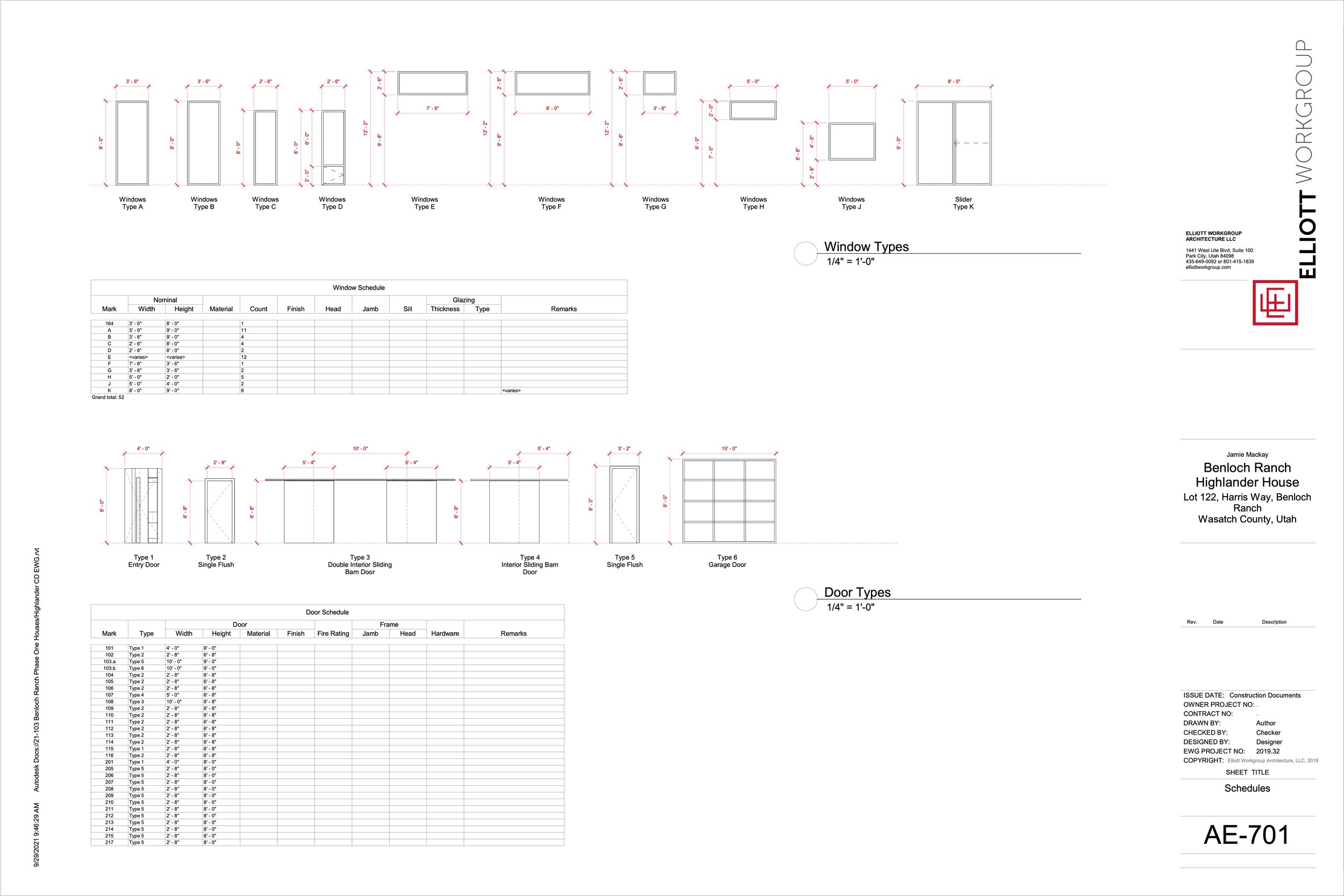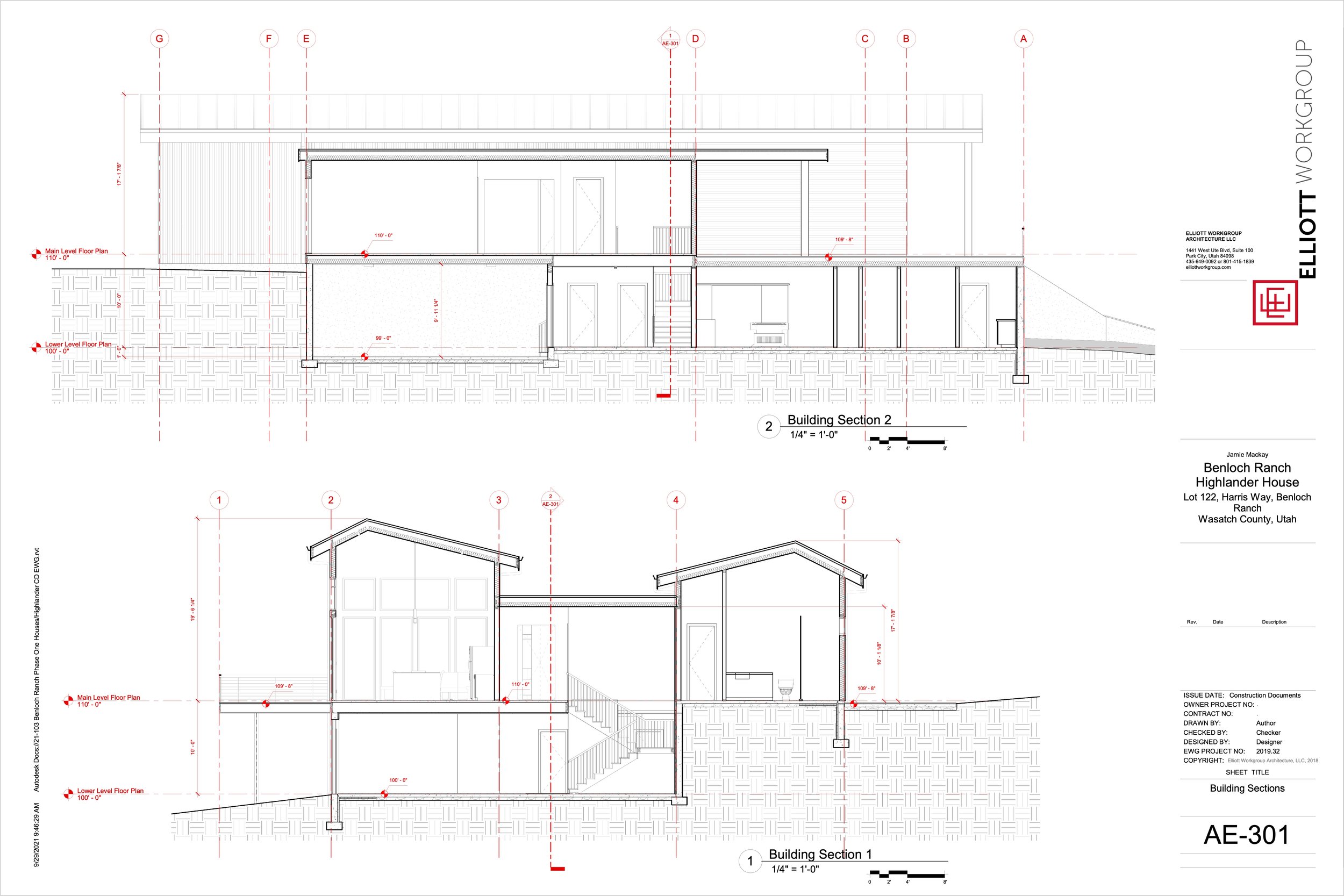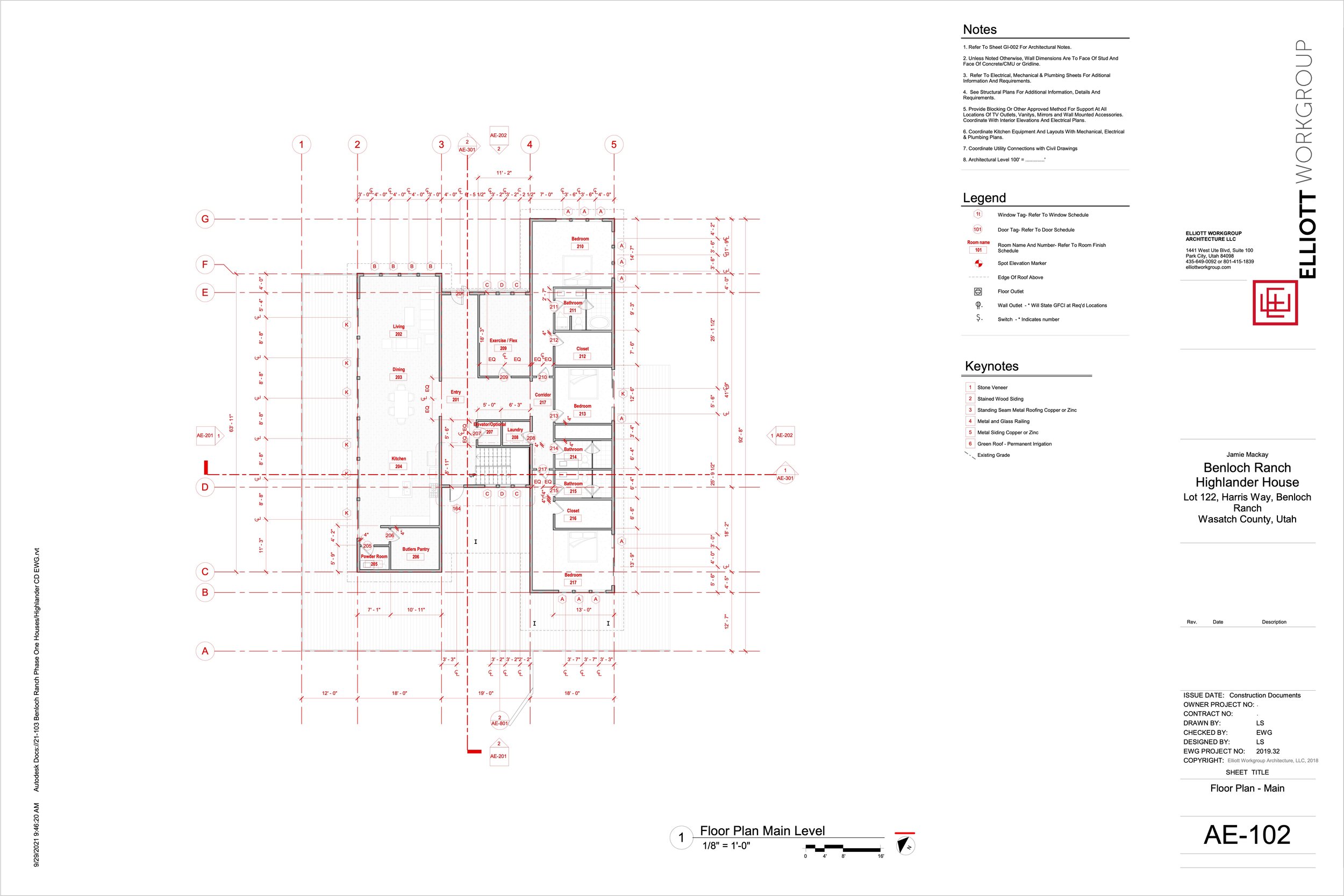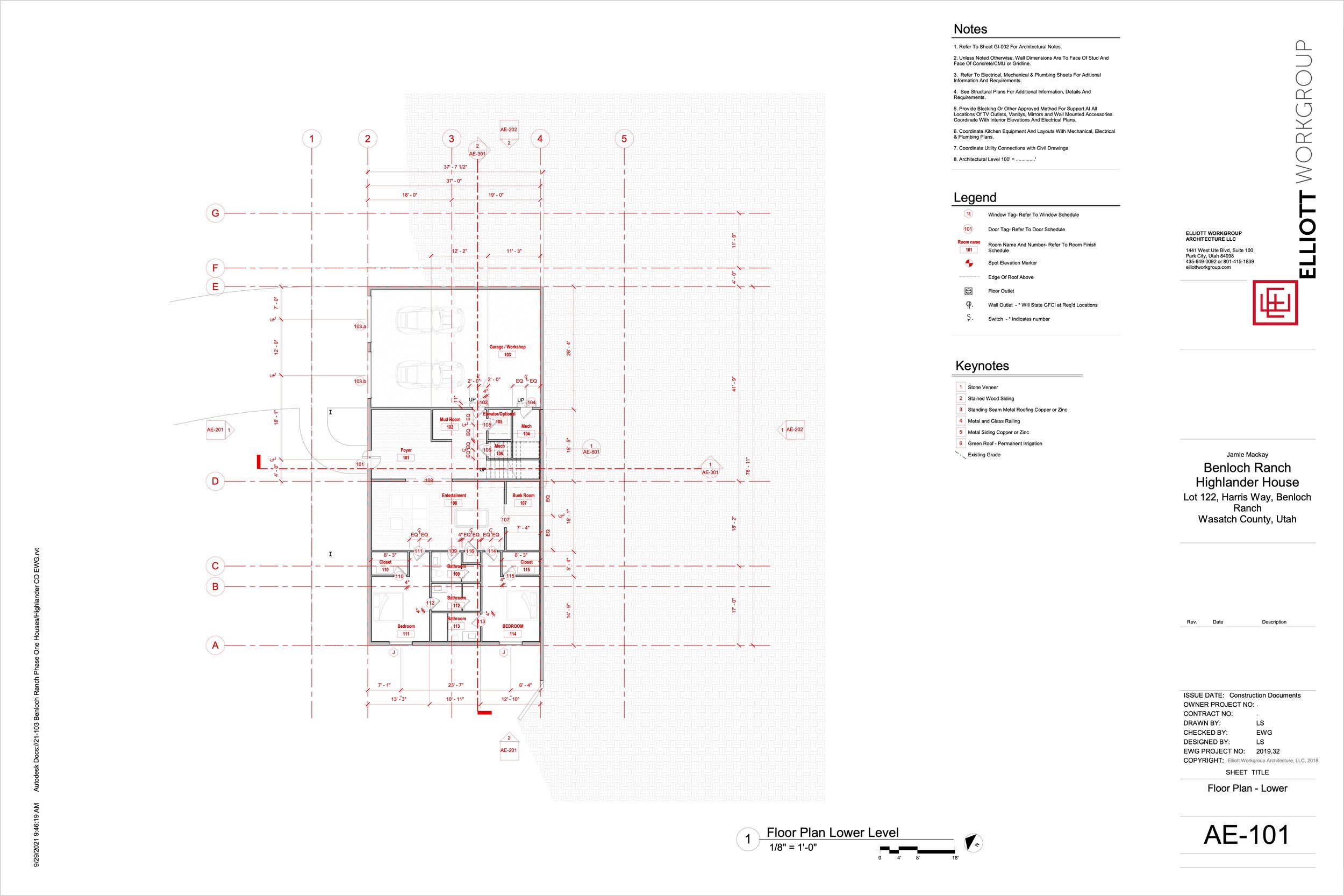
HIGHLANDER
5 bed/ 6 Bath, 5015 Sq. Ft.
BASE PRICE $2,995,000
This Highlander floorplan is style and function in equal proportions. An unprecedented 2,884 sq. ft. of outdoor deck space & oversized 913 sq. ft. of garage combined with 5,015 sq feet under roof equals 8,812 sq feet of functionality.
Gorgeous windows and doors, a chef's kitchen with premium appliances, generously appointed plumbing and electrical packages, this home is unlike anything you will find in the Park City area. Additional features include beamed ceilings, gorgeous white oak floors, optional elevator, elegant stone, a low maintenance metal roof, custom millwork, and upgrades throughout. Garage includes a 50 amp service for electric vehicle plug.
